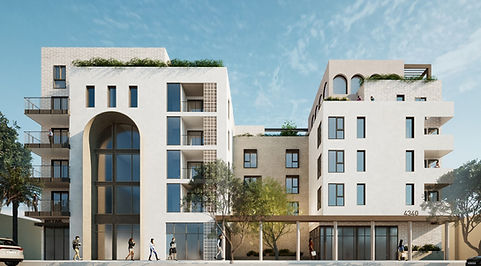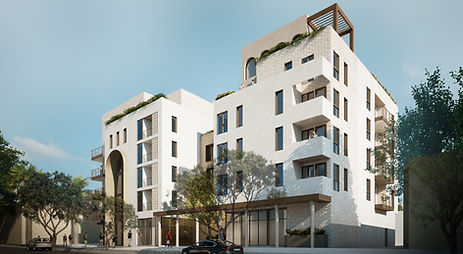_edited.png)
PROJECT VISION & DETAILS

Guided by his commitment to care for his patients and the community, Dr. Omar Tirmizi is investing in Culver City’s future with the development of a modern medical clinic where the community can continue to receive quality care, retail/dining space where neighbors can gather, and apartment homes for families to live. Dr. Tirmizi is committed to being a good neighbor and will seek input from his neighbors throughout the planning and development process.
Together with local architect Tighe Architecture, Dr. Tirmizi is dedicated to reimagining the property with a design that represents the character of Culver City and the neighborhood, transforming a decades-old medical office and surface parking into a modern doctor’s office and neighborhood-serving retail space, all while investing in new housing. Apartment residences will be affordable for all income households, with a mixture of studio, one-, two-and three-bedroom units, of which 20% will be dedicated affordable.
Tighe Architecture designed this project with:
-
33 residential units, including up to 7 dedicated affordable units
-
3,126 sf replacement ground-floor medical office
-
1,007 sf community serving retail/dining space
-
53 parking stalls within 2 subterranean parking levels for residents, guests, and retail customers
-
5 at-grade parking stalls dedicated for patients and medical staff
-
41 on-site bicycle parking
